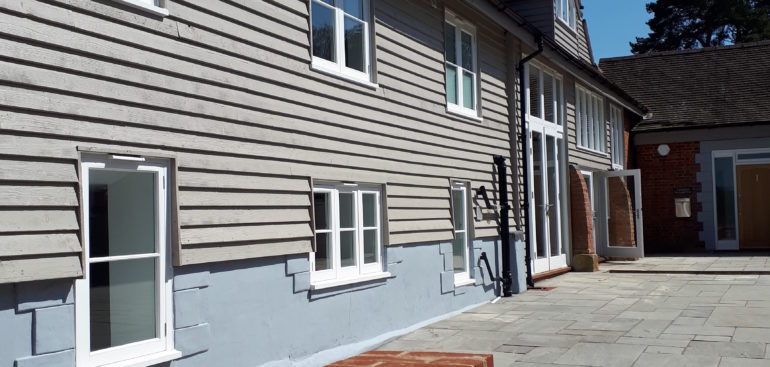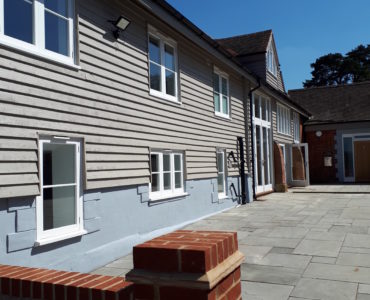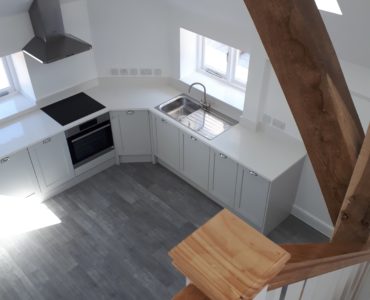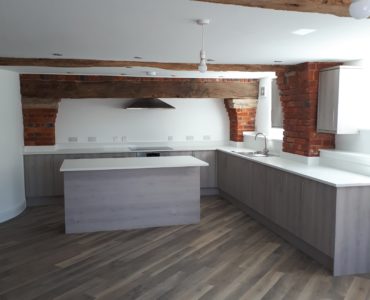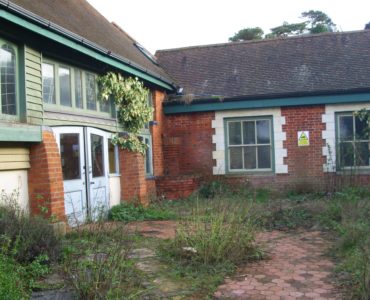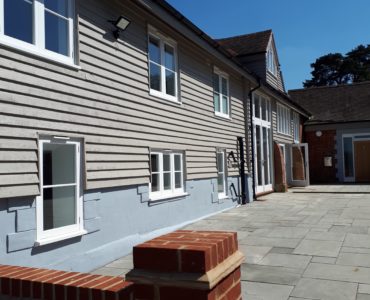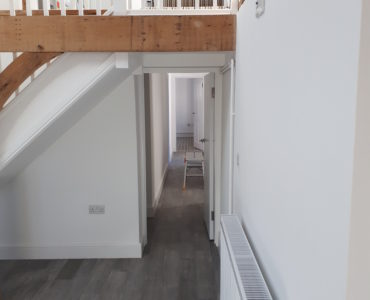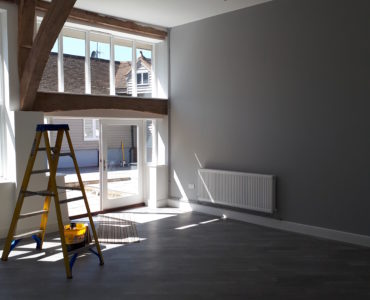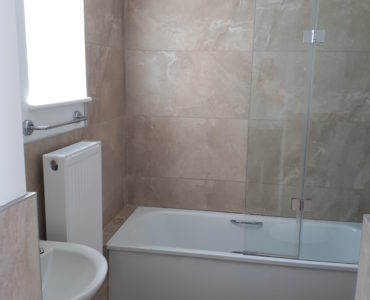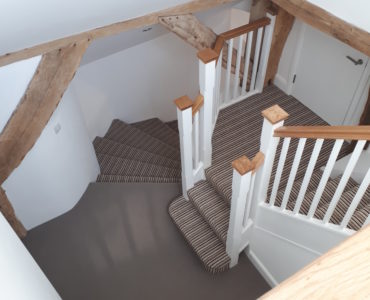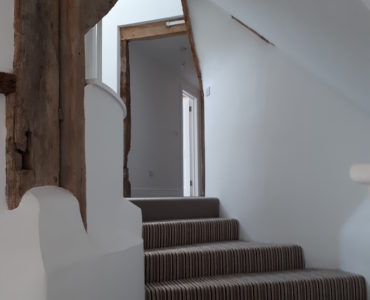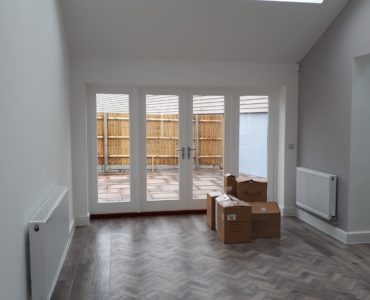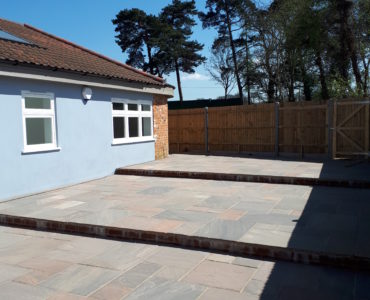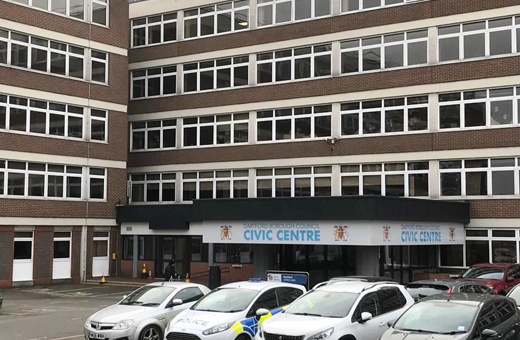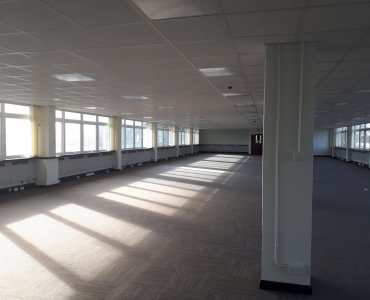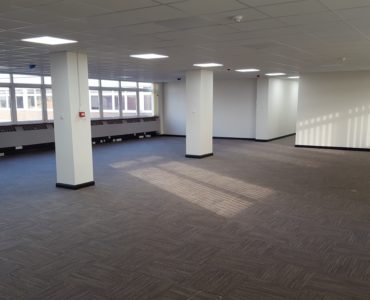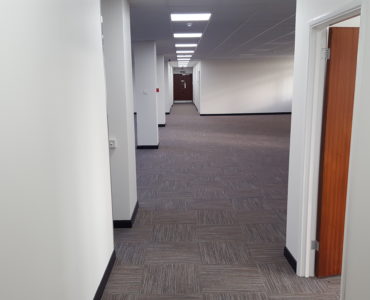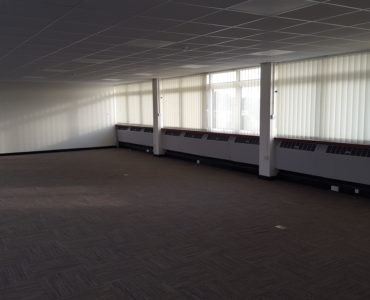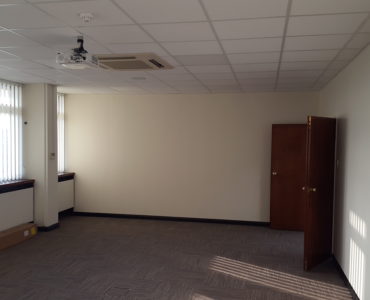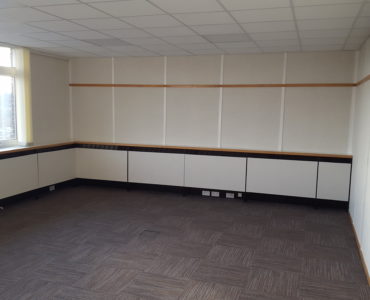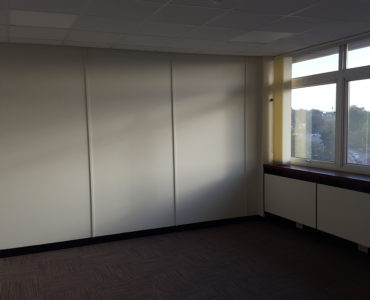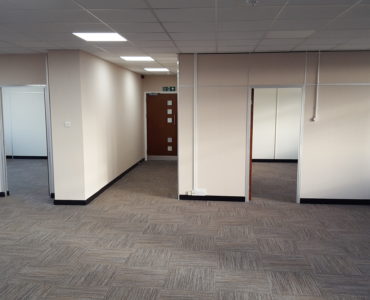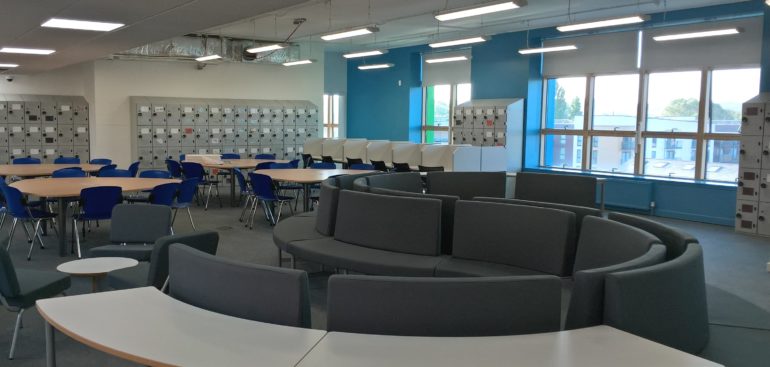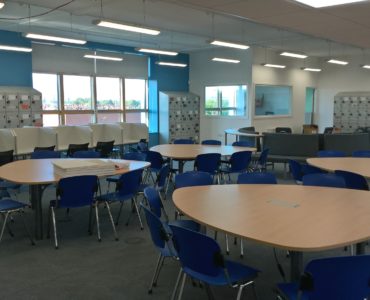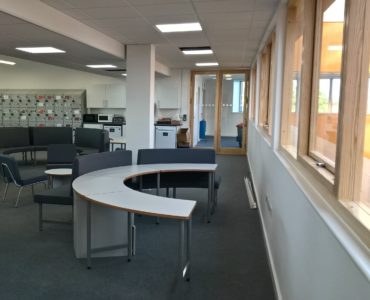Busybees Nursery Charlton
Completed September 2018 – £780,000
Newcore Capital Management LLP
This project was the refurbishment and new build of an existing vacant building into new Busy Bees Nursery for the area.
The works themselves consisted of the complete internal strip out and demolition of parts of the existing structure.Formation of new extensions, including new trusses and roof coverings, block and beam flooring, screeding,cavity wall construction, and complete with newuPVC windows & doors. Formation of new internalsolid and partitioned walls and associated joinery, new doors, staircase alterations, dumb waiter installation, electrical installations, plumbing and heating, as well as the installation of a new commercial kitchen. Finishes included newfloor coverings,ceilings,decorations and new sanitaryware, cubicles, and baby change units to all WCs.
External works included groundwork’s, drainage and landscaping, new paving, fencing, bin store and artificial grass to new play area. Various external elevation repairs including repointing; roof and chimney repairs and new rainwater goods, fascias and soffits.
The site was mainly surrounded by residential buildings and a main road so every consideration was taken to the local surroundings and community. Communication was key in us keeping neighbours informed of the works taking place daily and maintaining this was paramount to cause the least impact and disruption to all concerned locally.
The works were completed for the October half term opening and Theobald’s were awarded a GOOD rating following inspections from considerate constructor for this project.













