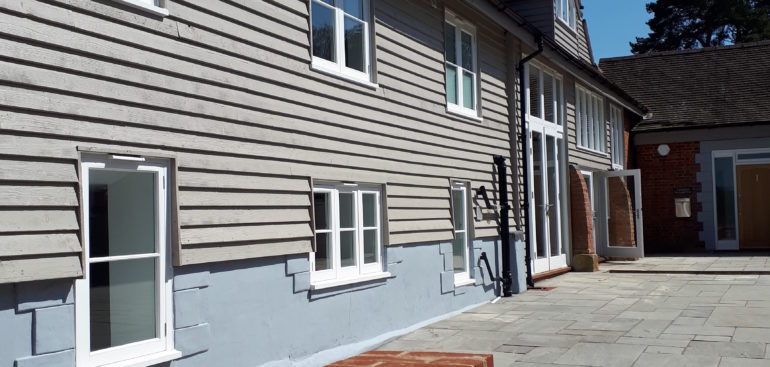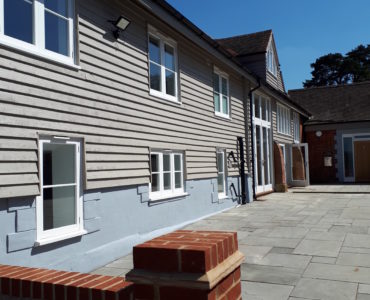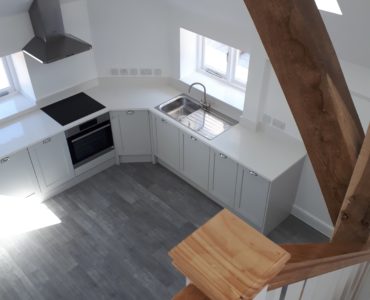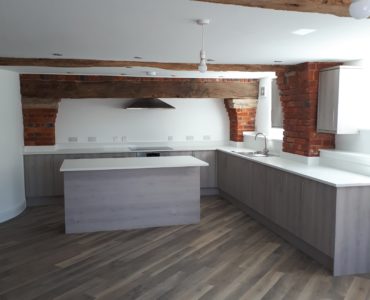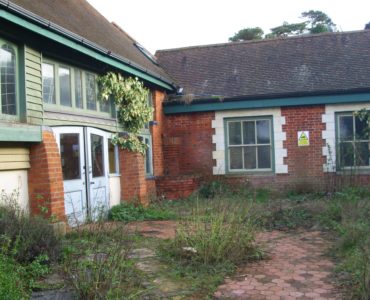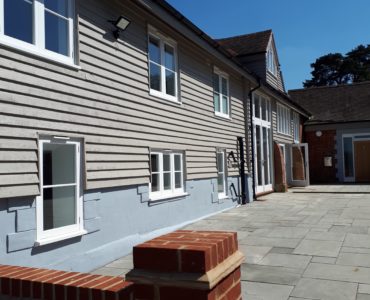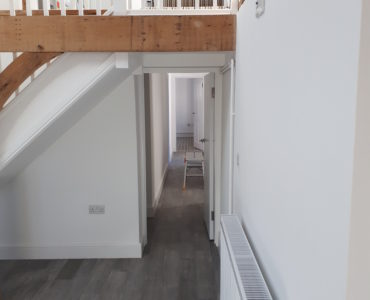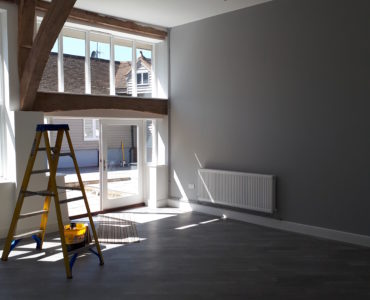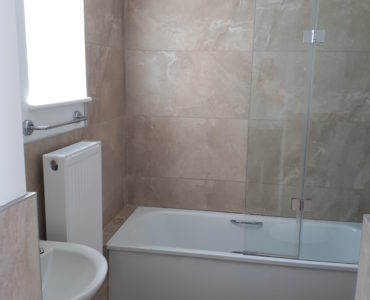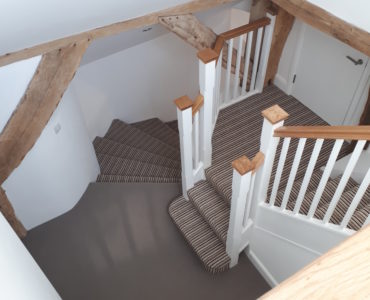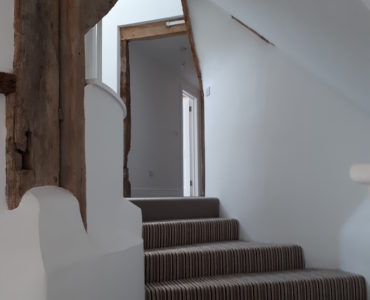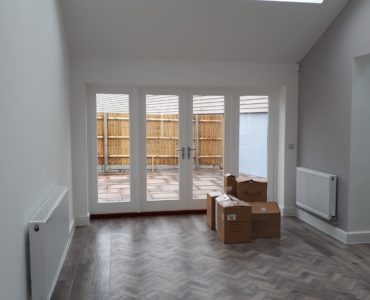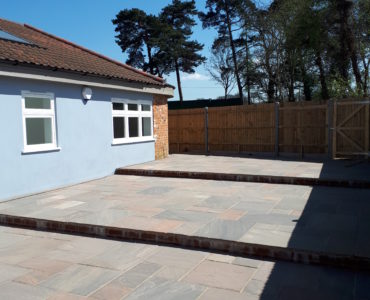Fairtrough Farm
Completed May 2018
Fairtrough Farm Ltd
TheFairtrough Farm project was a conversion of an existing barn building into three new independent family dwellings. The project also included external works plus conversion of out buildings into a new office for the attached farm .These works incorporated the conversion of the old kitchen and ablution facilities for the farm manager and staff into upgraded new modern facilities that included new kitchenette, Wc’s and Shower area.
The conversion to the barn building consisted of a complete strip out, wall removal including fireplace and structures. New floors, underpinning to parts of the existing foundation, new party and internal walls, screeding, partitions, new internal/external doors, complete electrical rewire, dormers, roof lights,plumbing and heating , kitchens, bathrooms, roof repairs, landscaping including external ground works, new paving to communal areas andformation of car park areas.
The project had many challenges given that the works took place on a working farm but all obstacles were overcome and even the occasional visit from the sheep to check on progress!
The works were completed on time and both the client and Theobalds alike were very pleased with the results of another successful project.

